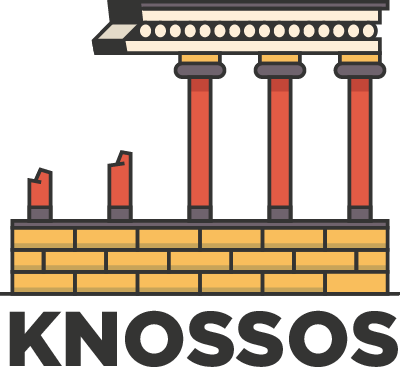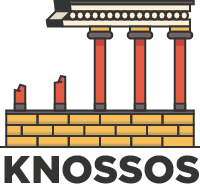The palace is developed around the large Central Court, a place for public gatherings. A second courtyard, the Western Court, was the official access to the palace and a ceremonial area. In the west wing are the official areas of administrative and religious activities: the Tripartite Sanctuary, the Sacred Treasuries and the Hypostyle Crypts. The Throne Room stands out, with the purgatory tank and the alabaster throne.
In the south wing the most important areas are the South Propylon, the Processional Corridor and the South Entrance with the fresco of the Prince with the Lily.
The east wing includes living quarters and large reception halls, the most important being the Hall of the Double Chariots and the Queen’s Hall. The imposing large Staircase leads to these.
From the North Entrance was the communication with the port (detailed articles about the Minoan Thallasocracy and Marine Trade). The North Entrance is flanked by elevated galleries, of which the western one is decorated with the fresco of the Bull Hunt.
A large paved Roman road, the Royal Road, led from the Small Palace and the city to the northwest corner of the palace, where an open-air theatre area was formed.
Around the palace stretched the Minoan settlement and, on the hills, the cemeteries. Important buildings of the same period are: the South House, the House of the Sacred Step, the Little Palace, the Guest House (Minoan Caravanserai), the Royal Palace and the Tomb-Hero. From the Roman Knossos, an important building is the Villa of Dionysus with mosaic floors.
See the incredible video 3d illustration found at (https://vimeo.com/user43242323)


