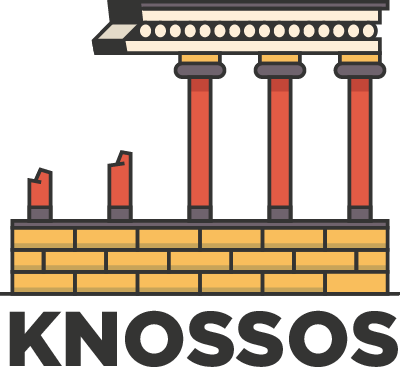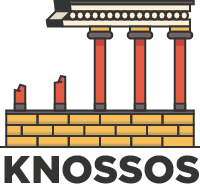Table of Contents
Introduction
The Minoan civilization, a beacon of the Bronze Age centered on the island of Crete, is renowned not only for its rich culture and artistry but also for its sophisticated approach to defense. Minoan defensive architecture, comprising city walls, towers, bastions, guardhouses, and sacred enclosures, reveals a civilization deeply invested in the protection and strategic management of its territories.
This exploration into the fortified landscapes of Minoan Crete provides insights into their complex and advanced architectural designs, reflecting a society that was as strategic and forward-thinking in defense as it was in art and commerce.
Early Fortifications in Minoan Architecture
The early Minoan fortifications, emerging around the Early Minoan IIB period, marked the dawn of strategic defense architecture in Crete. Notable sites like Myrtos-Fournou Korifi, Katharades, and Agia Photia bear testament to this early phase of fortification. Myrtos-Fournou Korifi, a fortified village, and Katharades, positioned near the Libyan Sea, reflect an understanding of strategic location.
Agia Photia, an eastern town, showcases a rectangular building with a central courtyard, grain silo, and an oval-shaped fortified area, indicative of the Minoans’ growing prowess in constructing defensive structures to protect their burgeoning settlements and trade interests.
The Fortified Cities and Settlements of Minoan Crete
In the Middle Minoan IA period, significant urban centers like Knossos began to exhibit fortified characteristics, signaling a shift towards more complex defensive structures. Malia, surrounded by a cyclopean wall, and Gournia, also fortified, exemplify the Minoans’ commitment to defending their key settlements.
This period also saw the construction of towers and bastions in strategic locations such as Petras and Palaikastro, reflecting an advanced understanding of military architecture. These fortified cities and settlements were not just hubs of Minoan culture and trade but also bastions of defense, safeguarding the civilization’s achievements and populace.

The Guard Houses: Bastions of Minoan Defense
The Minoan guard houses, robust in structure and uniform in style, were pivotal in the civilization’s defensive strategy. Typically measuring 10 × 10 m or 12 × 12 m, these structures featured solid foundations and thick limestone walls. Strategically distributed around a central paved area, these guard houses served as vigilant sentinels over the Minoan landscape.
Their placement near rocky terrains and protected by natural and artificial defenses highlights their strategic importance. Initially isolated, these guard houses later formed a network, connecting various forts, watchtowers, and sacred enclosures, demonstrating the Minoans’ sophisticated approach to territorial control and defense.
The Evolution of Minoan Defensive Architecture
As the Minoan civilization progressed, so did the complexity and interconnectedness of their defensive structures. By the Middle Minoan II period, the number of fortified sites across Crete increased significantly. Guard houses became more common, especially in central and eastern regions, and were now functionally connected, forming a comprehensive defense system.
This network included forts, watchtowers, and sacred enclosures, strategically placed around temples and vital passes, like the Kamares pass leading from Krasi to Malia. This evolution from isolated fortifications to an integrated defense network underscores the Minoans’ growing sophistication in military strategy and territorial management.
The Role of Sacred Enclosures in Minoan Defense
In the realm of Minoan defense, sacred enclosures played a significant role, intertwining religious significance with military strategy. These enclosures, often positioned around temples, were integral to the Minoan defense network, serving both spiritual and strategic purposes.
They housed religious structures like aedicules, altars, and statues, and were placed in locations that were strategically important, such as near guard houses or key passes. This integration of sacred spaces within the defensive framework highlights the Minoans’ unique approach to blending spiritual and worldly concerns, further emphasizing the depth and complexity of their civilization.
Conclusion
The exploration of Minoan defensive architecture offers a vivid picture of a civilization that expertly balanced aesthetic beauty with strategic necessity. From the early fortifications of Myrtos-Fournou Korifi to the complex networks of guard houses and sacred enclosures, the Minoans demonstrated an advanced understanding of military architecture.
Their approach to defense was not only about protection but also about the integration of spiritual, cultural, and strategic elements. Understanding Minoan military architecture provides a deeper insight into their society, revealing a people who were as innovative in defense as they were in art and commerce.


